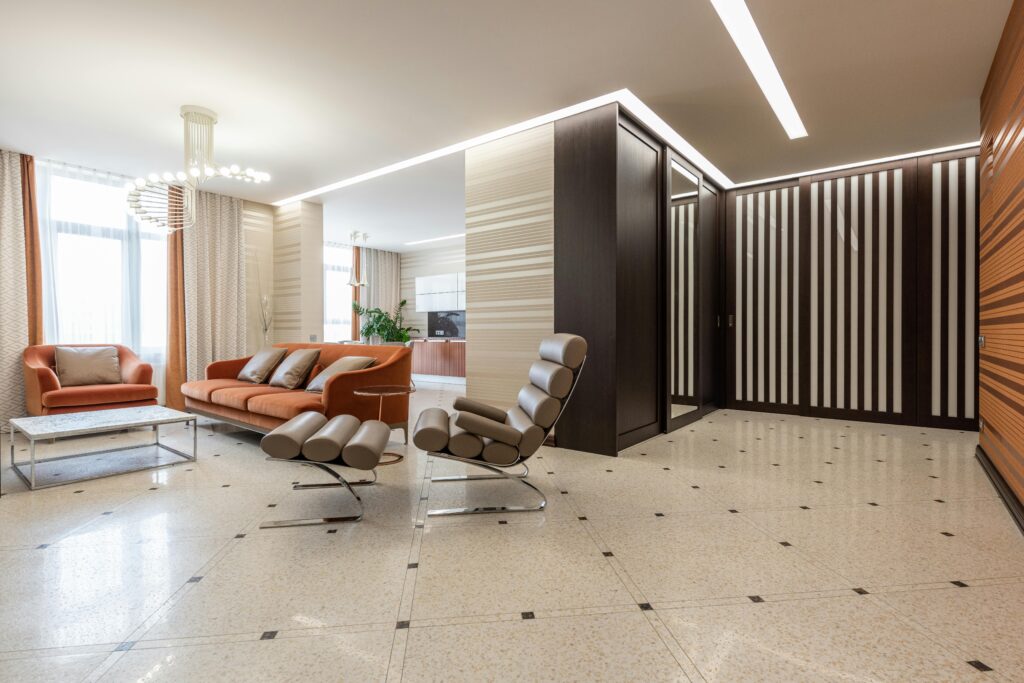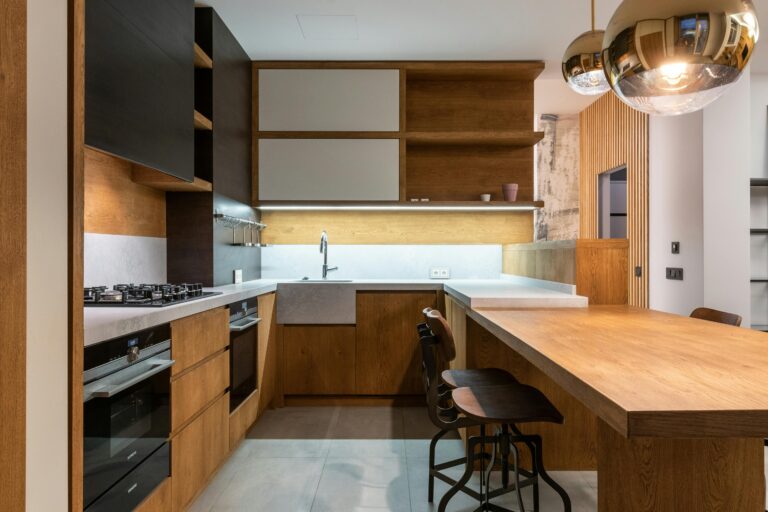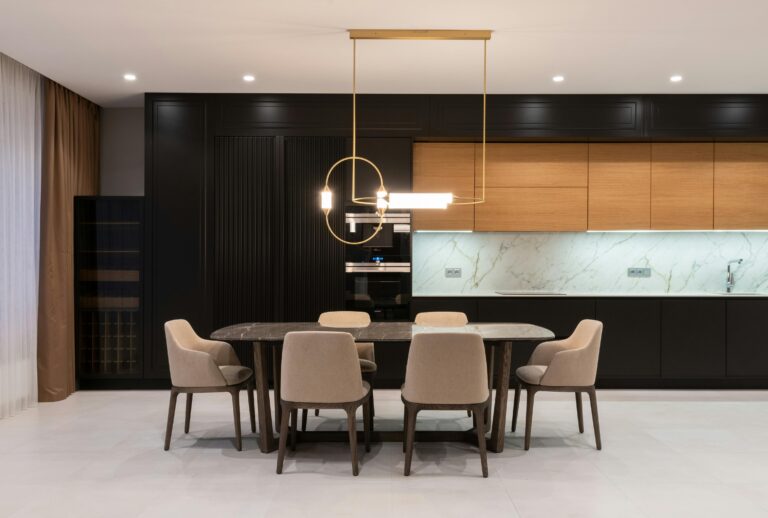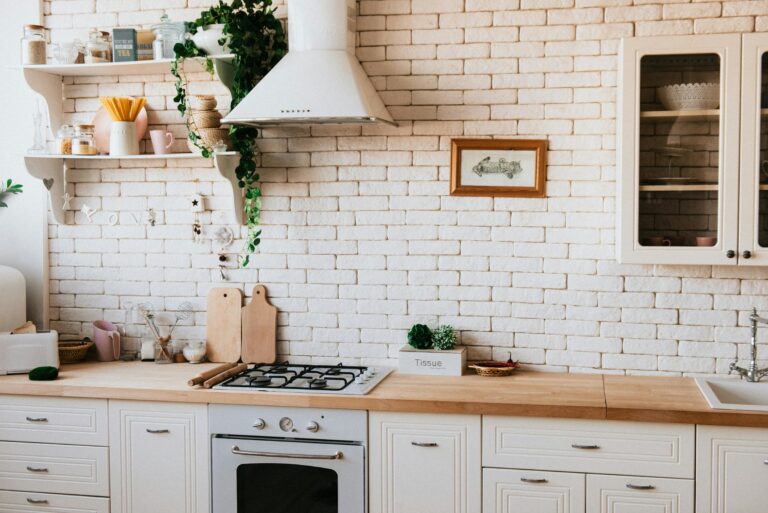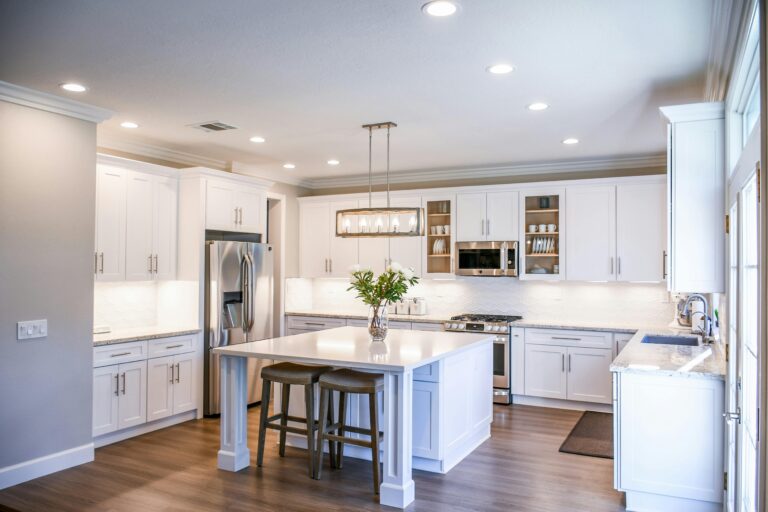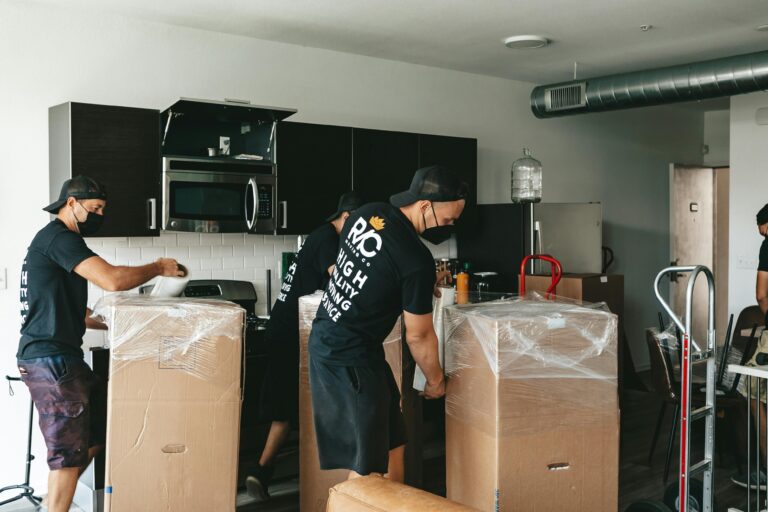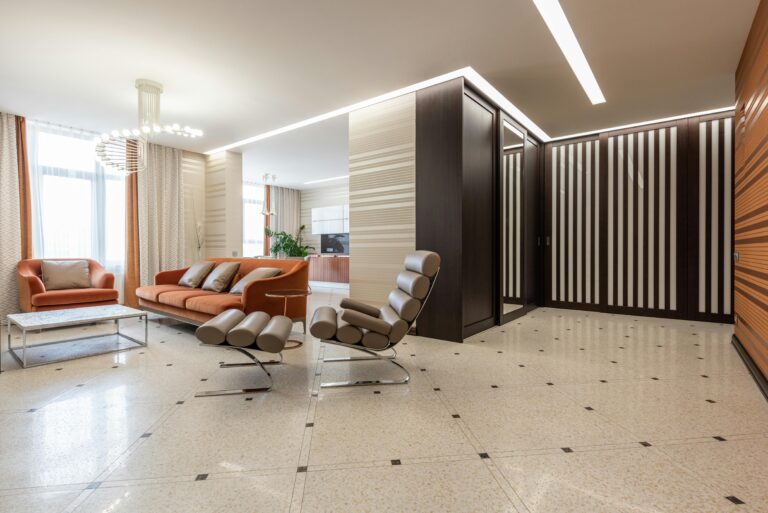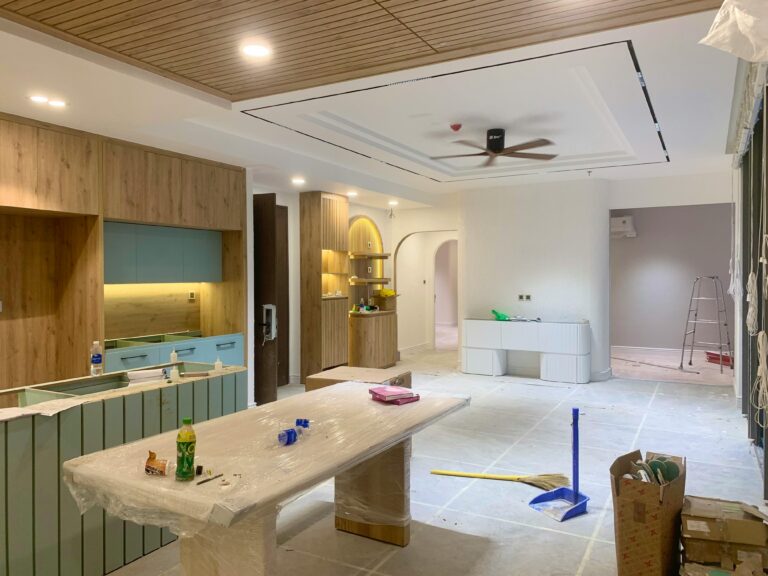Making the most of available space is frequently the first concern when designing a kitchen remodel. Whether you are dealing with a larger space in your kitchen renovation or a small galley kitchen, creative design may help you maximize every square inch of your space in your kitchen renovation. We’d like to explore the essential techniques to make your kitchen a cozy and useful area.
1. Understanding the Importance of Space Optimization
- Why Space Matters in a Kitchen
There is a good reason why the kitchen is frequently regarded as the heart of the house. We socialize, cook, and host parties there. Making the most of the space in your kitchen renovation can improve both its usability and your overall experience. Meal preparation is facilitated, efficiency is increased, and clutter is decreased in an orderly kitchen.
- The Impact of Good Design on Functionality
Functionality is equally as important as looks in good design. You can simplify your daily routine and cook and clean more quickly with a well-designed kitchen. Your kitchen will feel airy, welcoming, and activity-friendly when the layout is optimized.
2. Assessing Your Current Kitchen Layout
- Identifying Pain Points
Examine your current layout closely before making any improvements. What is effective and what is ineffective? Maybe your kitchen feels small when more than one person is cooking, or maybe your pots and pans are stuffed into the back of a deep cabinet, making them difficult to access. Having a clear understanding of these issues will enable you to plan your remodeling with greater knowledge.
- Evaluating Traffic Flow
Think about the traffic patterns in your kitchen. Are there any barriers or bottlenecks? Creating a functional place requires careful consideration of traffic flow. A layout that makes moving about easy is ideal, especially when preparing meals on a busy schedule. Consider the arrangement of the stove, sink, and refrigerator as the “work triangle.” Your kitchen’s workflow will be more efficient the more these areas are linked.
3. Setting Clear Goals for Space Utilization
- Defining Your Needs
After evaluating your existing kitchen, it is time to establish specific objectives. What does your new kitchen need to provide? Is it more storage space in your kitchen renovation? Is there more room at the counter? Perhaps a breakfast alcove for get-togethers with family? Prioritizing features and making design decisions are aided by clearly defining your needs upfront.
- Prioritizing Your Wishlist
Setting priorities for your wishlist is useful when you have a list of needs. Which products are necessities and which are more of a nice-to-have? Setting priorities might help you stay on task and budget while renovating a room that is limited in size.
4. Smart Storage Solutions
- Utilizing Vertical Space
Think vertically to maximize available space! One of the best ways to improve kitchen storage is to make use of vertical space in your kitchen renovation. To make the most of every available space in your kitchen renovation, utilize tall cabinets or install shelves that reach the ceiling. This opens up more storage space in your kitchen renovation and attracts the eye upward, giving the impression that the kitchen is larger.
- Creative Cabinet Solutions
Think about creative cabinet designs such as deep drawers for pots and pans, lazy Susans, or pull-out shelves. These fixes can significantly impact how easily accessible your kitchenware is. The idea is to make the most of each cabinet by making every nook and cranny functional.
5. Choosing the Right Layout
- Popular Kitchen Layouts
There are various well-liked kitchen designs, and each has benefits. Here’s a summary:
- L-Shape: Great for open concepts and maximizing corners.
- U-Shape: Offers ample counter space and storage options.
- Galley: Ideal for narrow spaces, allowing efficient workflow.
- Island: Adds extra counter space and can serve as a casual dining area.
- Customizing to Fit Your Needs
Even if these designs are widely used, it is crucial to modify them to suit your requirements. Consider how you use your kitchen and how other configurations can be more useful to you. If you have parties frequently, for instance, an island design could be the ideal place to assemble.
6. Selecting Multi- Multifunctional Furniture
- The Benefits of Multi-Use Pieces
The use of multipurpose furniture in kitchen design is revolutionary. Imagine having a kitchen island with built-in storage or a dining table that also functions as additional counter space in your kitchen renovation. Your kitchen will be more functional and versatile with these space-saving and multipurpose components.
- Examples of Multi-Functional Furniture
Take into account solutions such as drop-leaf tables, which may fold away when not in use and expand when necessary. A kitchen island with seating is a fantastic option as well; it is ideal for informal meals and more prep space. Seek multipurpose furniture that does not compromise on design.
7. Open Shelving vs. Closed Cabinets
- Pros and Cons of Open Shelving
Although it is not for everyone, open shelving may showcase gorgeous dishware and give off an airy vibe. It can feel larger and provide simple access, but because things can collect dust, it also requires more maintenance. Consider your kitchen organization preferences and lifestyle.
- When to Opt for Closed Cabinets
Closed cabinets can give an area a more organized appearance and conceal clutter. This can be a better choice for you if you have a lot of kitchen appliances or want a cleaner look. The decision between closed cabinets and open shelving ultimately boils down to taste and utility.
8. Maximizing Counter Space
- Creating a Work Zone
Making the most of counter space is crucial because it is frequently limited in kitchens. Efficiency can be increased by designating specific work areas for jobs like preparation, cooking, and baking. To speed up the cooking process, keep goods you use regularly in each zone near at hand.
- Utilizing Islands and Peninsulas
In addition to adding more storage space, islands, and peninsulas can greatly expand your counter area. Installing a seating island can provide a multipurpose area that serves as a place for casual dining and cooking. The secret is to create these spaces according to your lifestyle and workflow.
9. Incorporating Smart Appliances
- Benefits of Smart Appliances
Your life can be simpler and more productive with smart appliances. These innovations, which range from refrigerators that monitor your grocery list to ovens you can operate with a smartphone, can help you save time and effort. Smart technology may add a contemporary touch and improve the functionality of your kitchen.
- Choosing the Right Technology
Think about which features will be most useful for your cooking style when choosing smart appliances. Seek out products that complement the overall look of your kitchen and provide the features you require without overpowering you with technology.
10. Lighting Solutions to Enhance Space
- The Role of Lighting in Space Perception
Lighting has a significant impact on the atmosphere of a room. An inviting and roomier kitchen can be achieved with well-lit areas. In addition to improving performance, well-lit kitchens provide a cozy space for entertaining and family get-togethers.
- Layered Lighting Techniques
To design a well-balanced lighting plan, combine ambient, task, and accent lighting. Think of mood-setting pendant lights over the island, under-cabinet lighting to illuminate the area, and dimmer overhead fixtures. Adding layers to your lighting design gives your kitchen more depth and helps distinguish certain regions.
11. Enhancing Your Kitchen with Color and Design
- Choosing a Color Scheme
Color has a big impact on how roomy a kitchen feels. Bold hues can give character, while light colors can make a tiny kitchen feel larger. A coherent look can only be achieved by selecting a color scheme that matches your design aesthetic.
- Design Elements That Open Up Space
Include design features like wide mirrors or reflective surfaces that help create an air of openness. Moreover, open plans, simple styles, and dependable color schemes can all contribute to the feeling of space. Consider how some design elements might make your kitchen appear larger.
12. Utilizing Nooks and Crannies
- Making Use of Unused Corners
Make sure no space is wasted! Making use of kitchen nooks and crannies can give your space more useful storage and utility. Take into consideration compact tables, built-in shelves, or corner cabinets that can fit into those otherwise empty spaces.
- Creative Ideas for Small Space In Your Kitchen Renovation
Think outside the box in little kitchens! You may use magnetic strips for knives, add hooks for pots and pans, or create a fold-down table. When optimizing the amount of space in a tiny environment, every little thing matters.
13. The Importance of Flexibility in Design
- Designing for Change
A kitchen should be designed with flexibility in mind, as your demands may change over time. When designing your layout, keep flexibility in mind to permit future modifications, such as the installation of more work areas or storage.
- Future-Proofing Your Kitchen
When choosing a design, plan. Will the size of your family increase? In the future, will you host more guests? You can later on save time and money by making plans for these changes. A versatile design strategy guarantees that your kitchen will continue to function for many years to come.
14. Working with Professionals
- When to Hire an Interior Designer
Do not be afraid to engage an expert if your renovation seems daunting. You can optimize space and make well-informed decisions about layout, materials, and design aspects with the assistance of an interior designer. Their knowledge may elevate your kitchen to new heights.
- Collaborating with Contractors
It is crucial to communicate clearly while working with contractors. Make sure that everyone understands your expectations and your goals. A beautiful end product and a more seamless refurbishment process can result from effective collaboration.
15. Tips for Staying Organized
- Maintaining an Organized Kitchen
It is critical to maintain organization in your kitchen after renovations are finished. Establish a method to keep appliances, utensils, and pantry items organized. Not only is an orderly kitchen more practical, but it is also a pleasure to use.
- Implementing a Routine
Create a schedule for keeping your kitchen neat and organized. This could involve routine cleanups, designated storage areas, and recurring assessments of your kitchen’s design. Maintaining the best possible condition in your kitchen just requires a little routine.
16. Conclusion
There is more to optimizing space in your kitchen renovation than just fitting everything in. It is all about designing an area that suits your needs and improves your cooking. You can build a kitchen that is not only practical but also enjoyable to be in by carefully evaluating your needs, selecting the ideal design components, and adding creative storage options.

